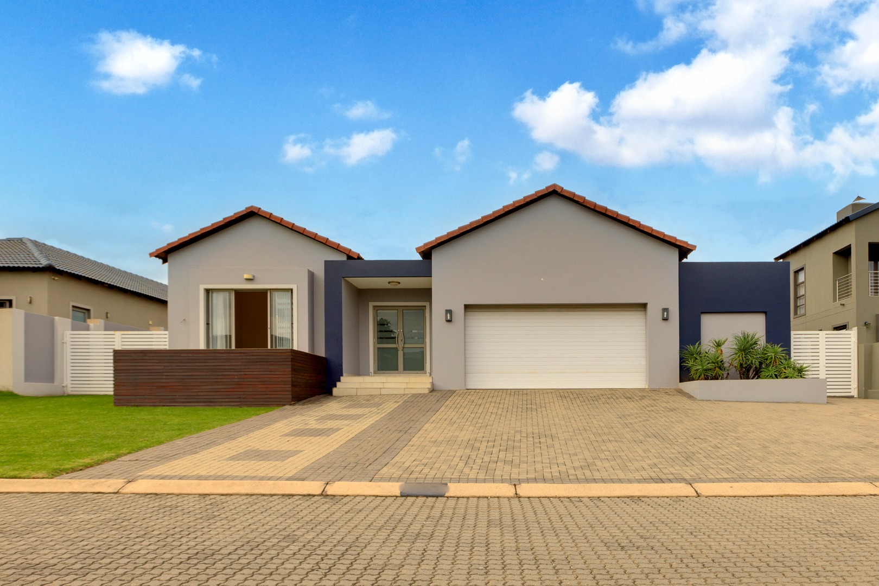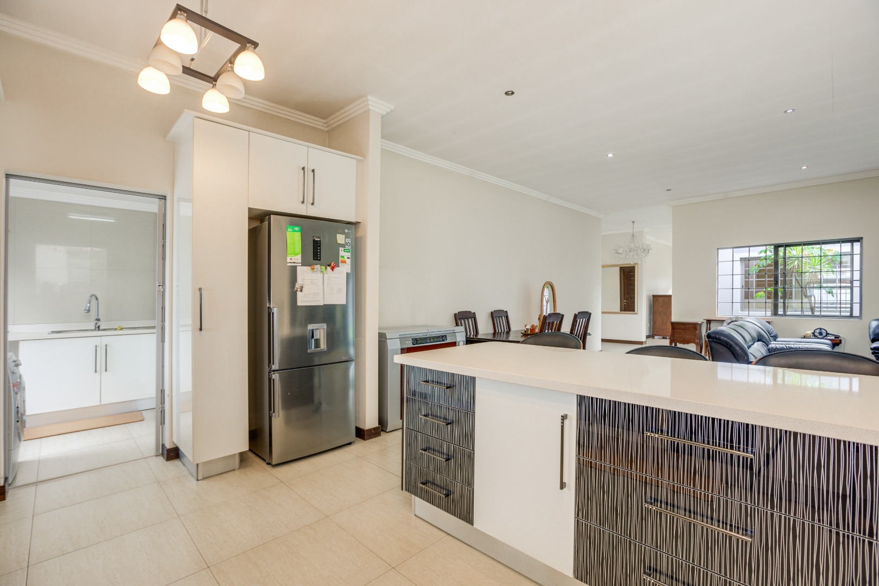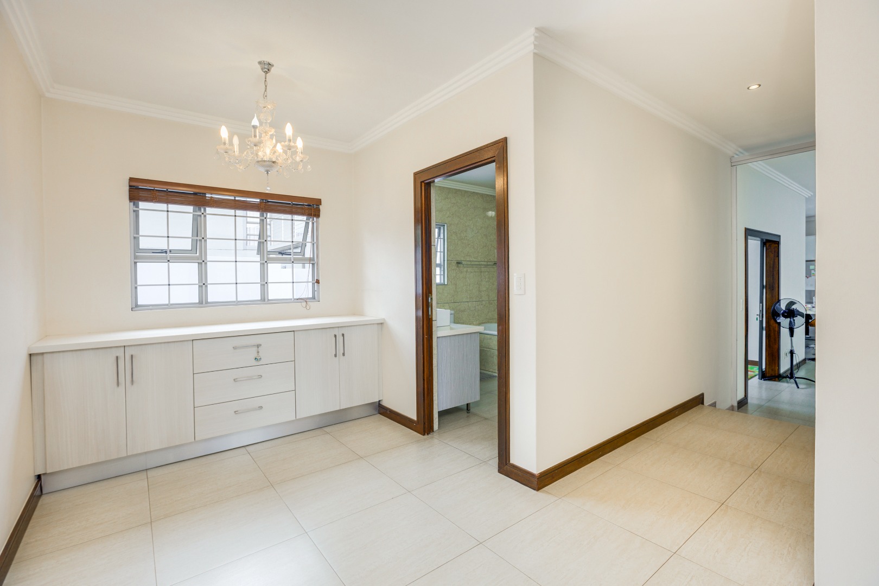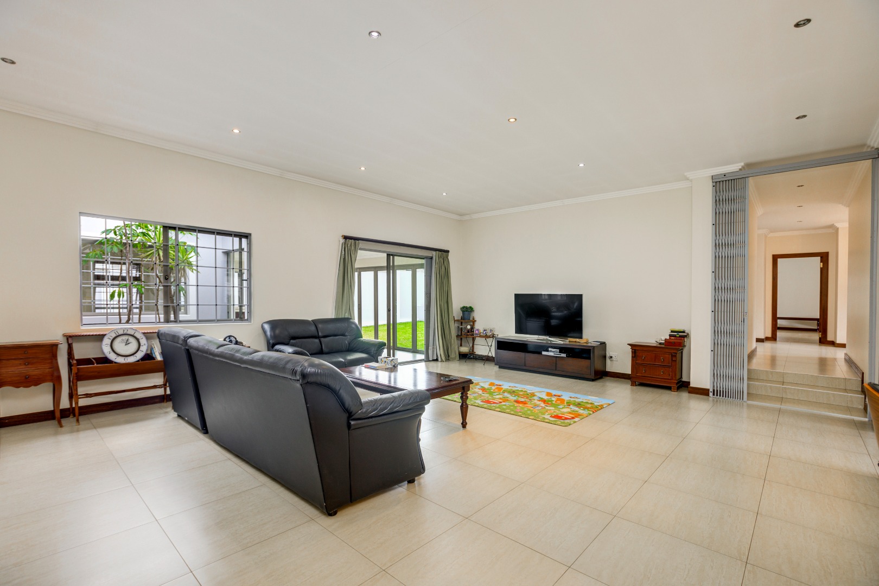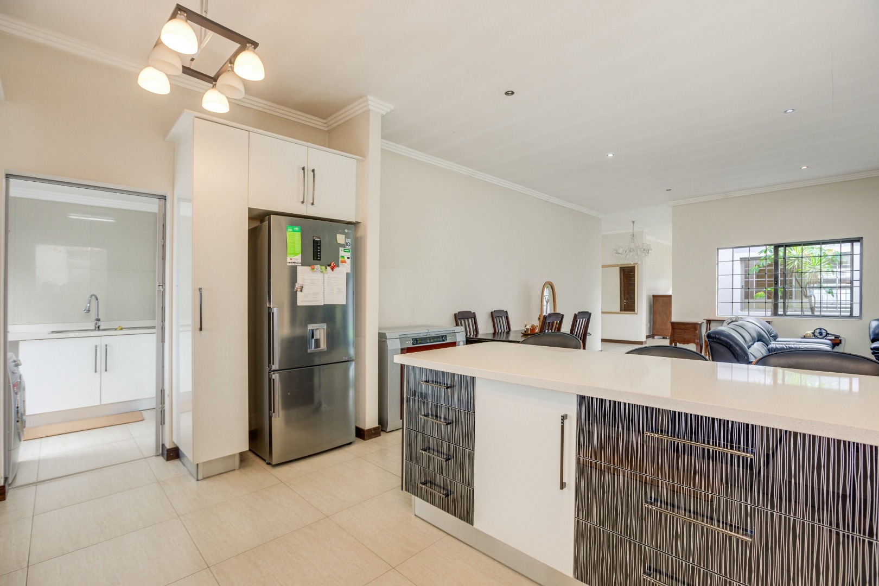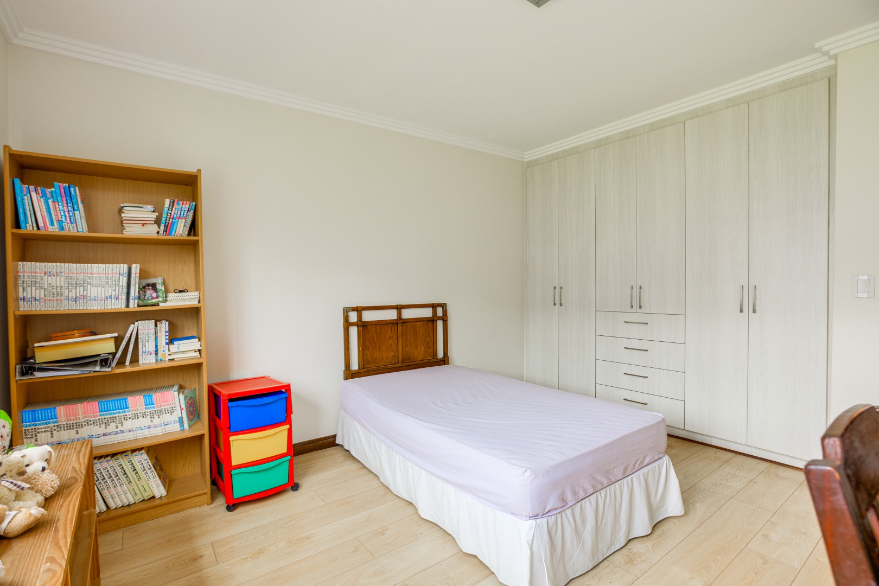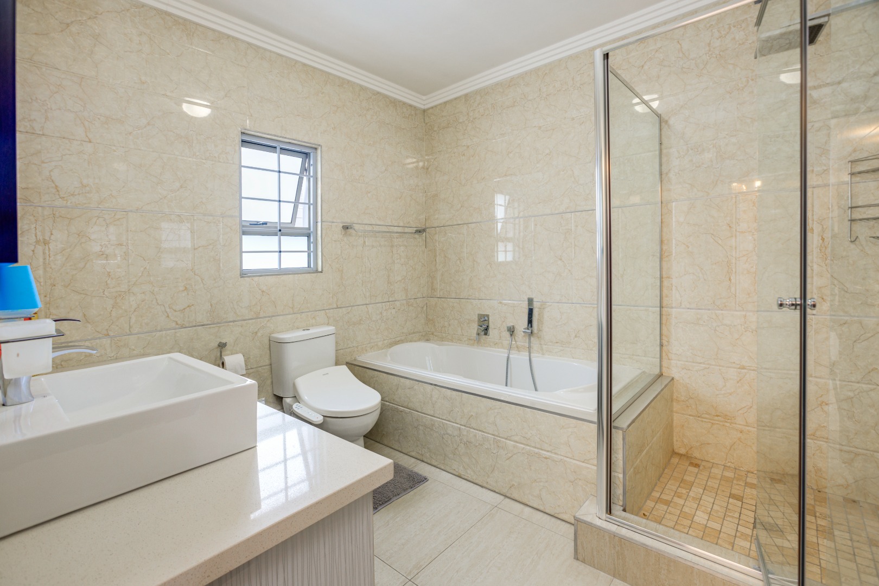- 4
- 3
- 1
- 370 m2
- 769 m2
Monthly Costs
Monthly Bond Repayment ZAR .
Calculated over years at % with no deposit. Change Assumptions
Affordability Calculator | Bond Costs Calculator | Bond Repayment Calculator | Apply for a Bond- Bond Calculator
- Affordability Calculator
- Bond Costs Calculator
- Bond Repayment Calculator
- Apply for a Bond
Bond Calculator
Affordability Calculator
Bond Costs Calculator
Bond Repayment Calculator
Contact Us

Disclaimer: The estimates contained on this webpage are provided for general information purposes and should be used as a guide only. While every effort is made to ensure the accuracy of the calculator, RE/MAX of Southern Africa cannot be held liable for any loss or damage arising directly or indirectly from the use of this calculator, including any incorrect information generated by this calculator, and/or arising pursuant to your reliance on such information.
Mun. Rates & Taxes: ZAR 2290.00
Monthly Levy: ZAR 2860.00
Property description
Welcome to your dream home in the heart of Cedar Creek Estate—a serene haven designed for young professionals and growing families alike. This single-story gem offers 370 square meters of beautifully maintained living space, set on a generous 769-square-meter lot.
Let’s take a closer look at what makes this property truly special:
A Home That Welcomes You In
From the moment you step inside, you’ll be greeted by a sense of warmth and sophistication. The home boasts four spacious bedrooms, each thoughtfully designed to provide comfort and privacy for
every member of the family.
The Main Bedroom is a personal retreat, complete with a dressing room, an elegant ensuite bathroom featuring a bath, shower, double vanities, and a luxurious Trevi bidet toilet. To top it off, the room is fitted with an air conditioner for year-round comfort. Double doors lead out to a private covered patio overlooking the lush garden—perfect for quiet mornings or unwinding after a long day.
Bedroom 4 offers its own private entrance from the garden via sleek aluminum sliding doors, making it ideal as a guest suite. It features floor-to-ceiling cupboards and easy access to the main guest bathroom.
Bedrooms 2 and 3 are equally spacious, with ample built-in storage and access to a full bathroom that includes all the essentials plus another sophisticated Trevi bidet toilet.
Spaces That Bring Everyone Together
This home is designed with connection and versatility in mind, offering multiple living areas that cater to both relaxation and entertainment.
The main lounge is expansive and inviting, featuring a built-in gas fireplace for cozy evenings. It opens up to a massive covered patio through large sliding doors. The patio itself is enclosed with stackable
doors, allowing you to seamlessly transition between an open-air space for summer gatherings or a cozy indoor setting during cooler months. A built-in braai area with storage and sink facilities makes entertaining effortless. There is a beautiful atrium in the center of the home, making an oasis of plants and features.
The open-plan family lounge, dining room, and kitchen form the heart of the home. This space flows beautifully onto the patio, creating an indoor-outdoor living experience that’s perfect for hosting friends or
spending quality time with loved ones. Study off this main area makes an ideal work form home situation.
A Kitchen That Inspires
The kitchen is both functional and stylish, featuring:
A contemporary mix of white and dark wood cabinetry. Caesarstone countertops that exude modern elegance. A 5-plate gas cooker with an electric oven. A breakfast bar that invites casual meals or morning coffee moments. The adjoining scullery provides ample space for two under-counter appliances and a double-door fridge—keeping your main kitchen clutter-free. Includes large double sink and drainer for ease of eashing up.
Convenience Meets Comfort
Practicality is woven into every corner of this home: A double automated garage offers direct access into the house. Domestic quarters are included for added convenience.
Outdoor Bliss
The garden surrounding this property is more than just an outdoor space—it’s your personal oasis. Whether you’re hosting weekend barbecues, letting the kids run free, or simply enjoying some downtime under the covered patio, this space offers endless possibilities.
Why Cedar Creek Estate?
Living in Cedar Creek means more than just owning a beautiful home; it’s about being part of a secure and family-friendly community. With easy access to top schools, shopping centers, and recreational
facilities, this location perfectly balances tranquility with convenience.
This home isn’t just a place to live—it’s where memories are made. Schedule your viewing today and take the first step toward making this Cedar Creek treasure yours!
Property Details
- 4 Bedrooms
- 3 Bathrooms
- 1 Garages
- 1 Ensuite
- 2 Lounges
- 1 Dining Area
Property Features
| Bedrooms | 4 |
| Bathrooms | 3 |
| Garages | 1 |
| Floor Area | 370 m2 |
| Erf Size | 769 m2 |
Contact the Agent

Nigel Allori
Full Status Property Practitioner
