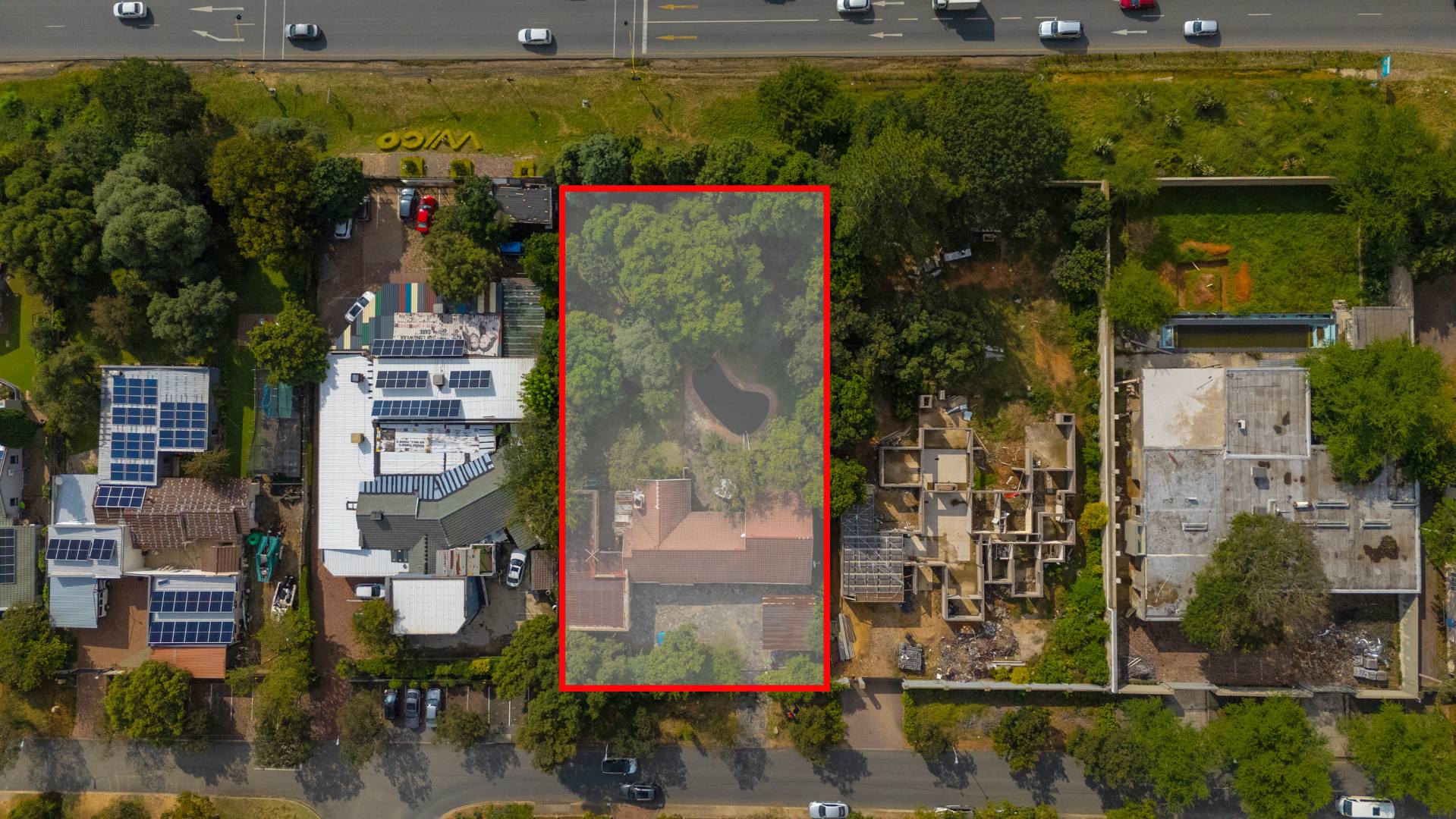- 4
- 2
- 2
- 320 m2
- 1 781 m2
Monthly Costs
Monthly Bond Repayment ZAR .
Calculated over years at % with no deposit. Change Assumptions
Affordability Calculator | Bond Costs Calculator | Bond Repayment Calculator | Apply for a Bond- Bond Calculator
- Affordability Calculator
- Bond Costs Calculator
- Bond Repayment Calculator
- Apply for a Bond
Bond Calculator
Affordability Calculator
Bond Costs Calculator
Bond Repayment Calculator
Contact Us

Disclaimer: The estimates contained on this webpage are provided for general information purposes and should be used as a guide only. While every effort is made to ensure the accuracy of the calculator, RE/MAX of Southern Africa cannot be held liable for any loss or damage arising directly or indirectly from the use of this calculator, including any incorrect information generated by this calculator, and/or arising pursuant to your reliance on such information.
Mun. Rates & Taxes: ZAR 2600.00
Property description
A Rare Opportunity in Sought-After
Jukskei Park – Renovator’s Dream or Prime Site for Small Business Development
Address:
Stand 538, Chrisoliet Road, Jukskei Park, North West Johannesburg
Land Size: 1,785m²
Building Size: ±270m² (Main House + Cottage Extension)
Zoning: Residential, with strong potential for business use
Set on a generous and gently sloping stand
in the leafy suburb of Jukskei Park, this unique property offers incredible
potential for the astute investor, experienced renovator, or small business
owner looking to establish premises in a high-demand, high-exposure location.
Whether you’re searching for a character
home to renovate and restore, or an excellent plot to reimagine entirely,
Stand 538 delivers on all fronts.
The Property at a Glance
This solidly constructed home is positioned
on a well-treed, north-facing stand that opens toward Witkoppen Road, giving it
potential visibility for business use while maintaining suburban charm. The
layout includes:
Main House (±126m²)
- 2 spacious bedrooms
- 1.5 bathrooms (including guest
toilet) - Dedicated study/home office
- Entrance hall, dining room, and lounge with fireplace
- Functional kitchen with pantry and scullery
- Direct access to workshop area, storerooms, and service yard
- Double automated garage
The living area opens onto a tranquil courtyard
garden and pool, creating a private outdoor space with great potential for
entertaining or family enjoyment once restored.
Cottage/Extension (±144m²)
- Separate, private entrance – ideal for rental income or dual
living - 2 medium-sized bedrooms
- 1 bathroom
- Open-plan living room opening to a fenced private garden
- Kitchenette
- Covered carport
This structure is ideal for extended
family, long-term tenants, or even conversion into a home office, consulting
rooms, or creative studio.
The Investment Case
The property requires attention –
paving is deteriorating, signs of damp are present, and the garden is
overgrown. However, this is precisely what makes it the ideal “renovator’s
dream.” The home’s bones are solid, and the generous stand offers room to
reimagine or redevelop to suit your needs.
For investors or builders, the land size
and location alone warrant serious consideration. There is significant value
in the site itself, given its proximity to key routes, schools, and
amenities. The property is fully walled, has a motorised entrance gate,
and is already connected to municipal sewer, water, electricity (City Power),
and fibre.
Location, Location, Location
Located on Chrisoliet Road, with the
northern boundary facing Witkoppen Road, the property is perfectly
positioned in a highly accessible, built-up residential suburb where small
businesses are increasingly setting up shop. In recent years, there’s been
steady demand for properties with mixed-use potential in the area.
Nearby attractions and amenities include:
- Top local schools
- Shopping center's and restaurants
- Medical practices
- Easy access to Fourways, Randburg, and Sandton
- Established fiber infrastructure Ideal For:
- Experienced renovators or developers ready to modernize or rebuild
- Small business owners (law firms,
architects, wellness professionals) seeking a high-exposure address - Investors looking to capitalise on
growing demand in a vibrant, accessible suburb - Buyers seeking a large, treed stand
in an established neighbourhood to build a dream home or dual-use
This is more than just a property – it’s
an opportunity. Whether you restore, renovate, or
rebuild, the potential is undeniable. With land becoming scarcer in
well-established suburbs, this stand offers both immediate appeal and long-term
value.
Don’t miss your chance to secure a rare
piece of Jukskei Park with dual living potential, excellent exposure,
and a high ceiling for value-add improvements. Viewings strictly by appointment.
Get in touch today to explore the possibilities
Property Details
- 4 Bedrooms
- 2 Bathrooms
- 2 Garages
- 2 Lounges
- 1 Dining Area
- 1 Flatlet
Property Features
- Pool
- Pets Allowed
- Paving
| Bedrooms | 4 |
| Bathrooms | 2 |
| Garages | 2 |
| Floor Area | 320 m2 |
| Erf Size | 1 781 m2 |
Contact the Agent

Shante Amos
Full Status Property Practitioner

Guy French
Full Status Property Practitioner





















