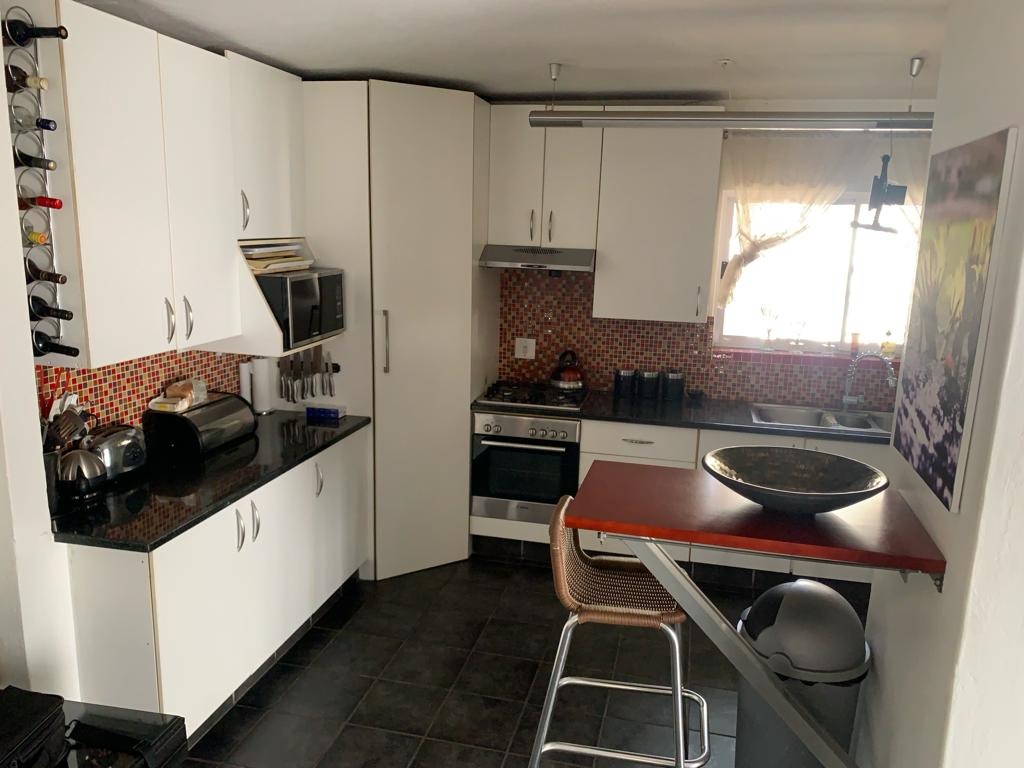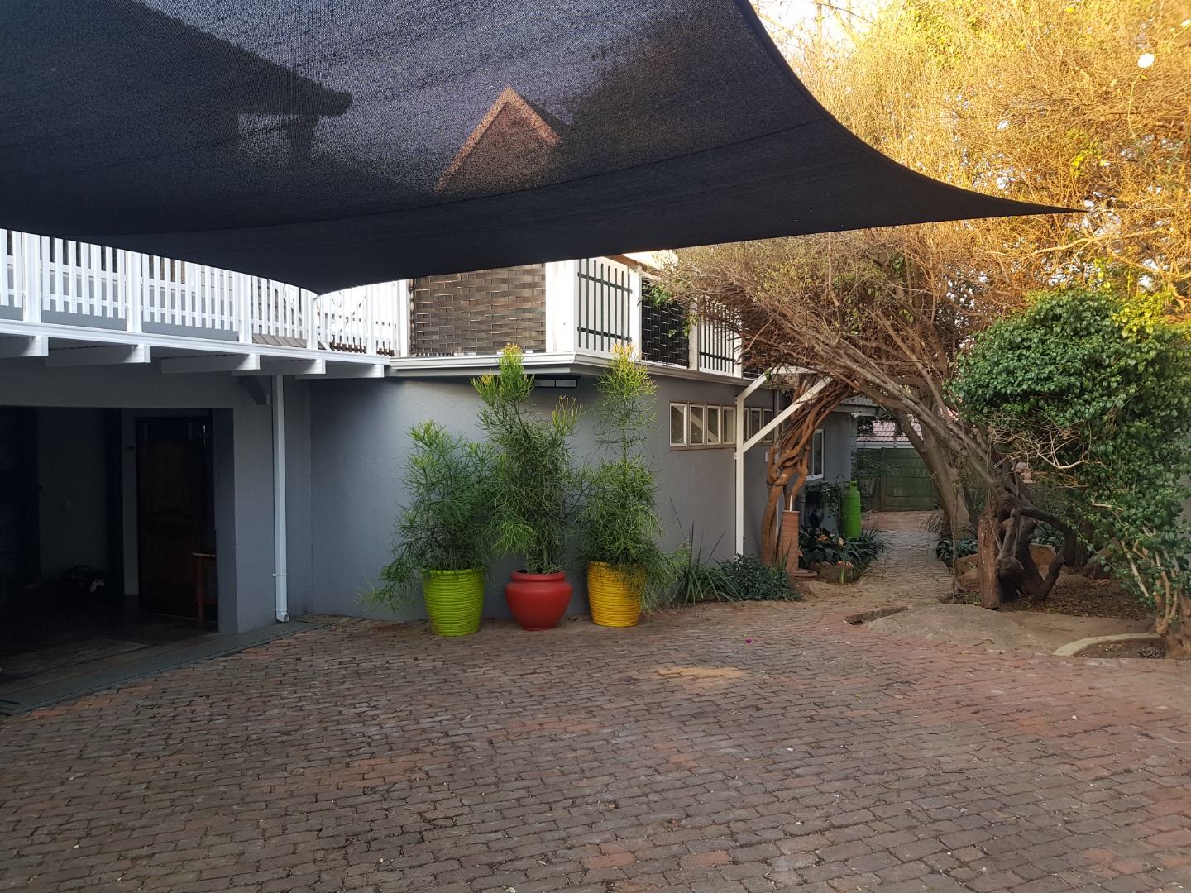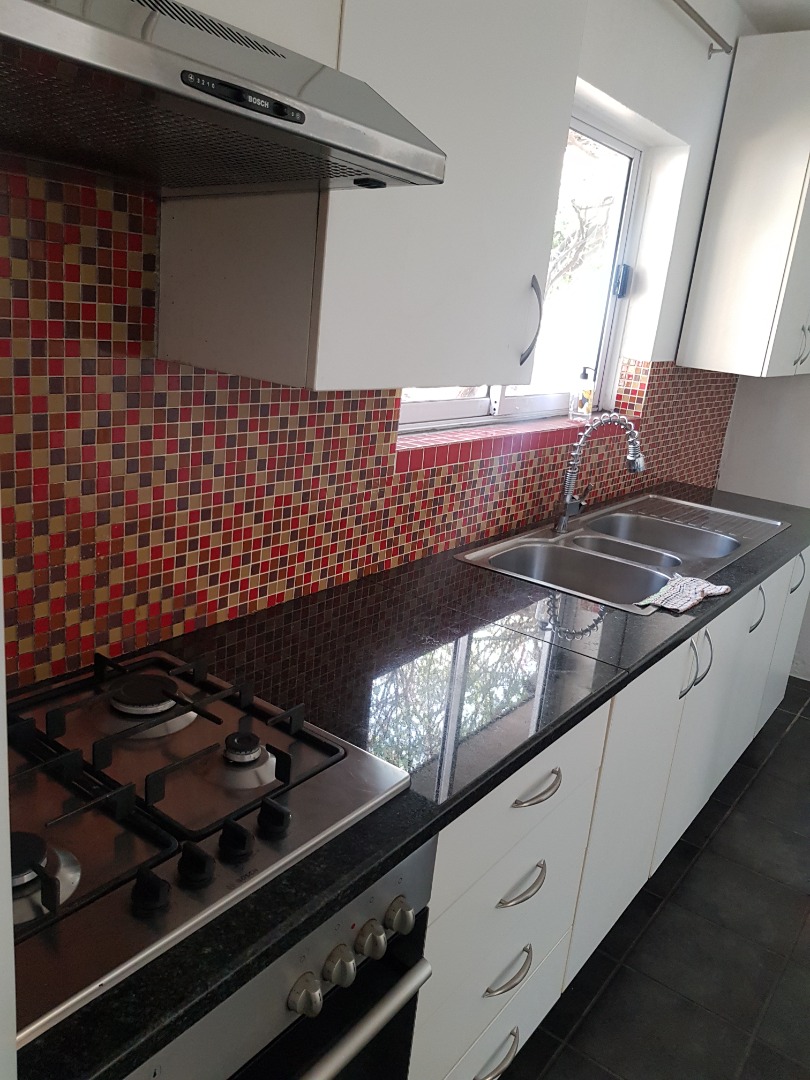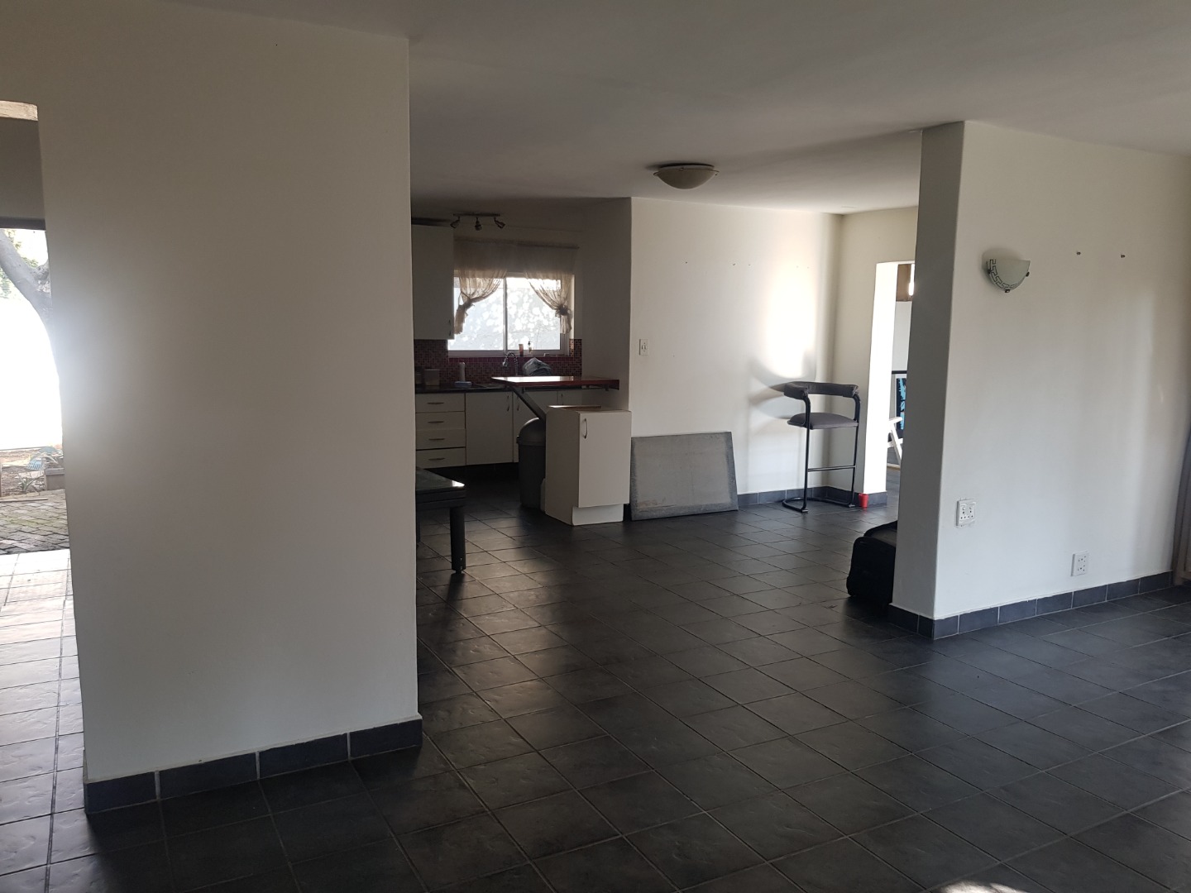- 4
- 3
- 2
- 400 m2
- 764 m2
Monthly Costs
Monthly Bond Repayment ZAR .
Calculated over years at % with no deposit. Change Assumptions
Affordability Calculator | Bond Costs Calculator | Bond Repayment Calculator | Apply for a Bond- Bond Calculator
- Affordability Calculator
- Bond Costs Calculator
- Bond Repayment Calculator
- Apply for a Bond
Bond Calculator
Affordability Calculator
Bond Costs Calculator
Bond Repayment Calculator
Contact Us

Disclaimer: The estimates contained on this webpage are provided for general information purposes and should be used as a guide only. While every effort is made to ensure the accuracy of the calculator, RE/MAX of Southern Africa cannot be held liable for any loss or damage arising directly or indirectly from the use of this calculator, including any incorrect information generated by this calculator, and/or arising pursuant to your reliance on such information.
Mun. Rates & Taxes: ZAR 5906.00
Property description
A Perfect Family Retreat with Space for Everyone
Welcome to your dream family escape a spacious and versatile home designed for comfort, relaxation, and connection. Ideal for larger families, this retreat offers plenty of room to spread out
Welcome to your dream family escape a spacious and versatile home designed for comfort, relaxation, and connection. Ideal for larger families, this retreat offers plenty of room to spread out, with cozy nooks and crannies for everyone to enjoy a little quiet time.
Inside, you'll find two generous lounges perfect for entertaining or unwinding, complete with a warming fireplace that invites cozy evenings year-round. The entertainment area opens up to a sparkling saltwater pool, making it the ultimate hangout for kids and adults alike.
Need extra flexibility? There's a separate area that can easily be transformed into a private office, studio, or rentable unit the choice is yours.
Whether you're gathering around the fire, enjoying a swim, or finding your own quiet corner, this home offers space, warmth, and endless possibilities.
Property Details
- 4 Bedrooms
- 3 Bathrooms
- 2 Garages
- 2 Ensuite
- 2 Lounges
- 1 Dining Area
Property Features
- Study
- Balcony
- Pool
- Deck
- Spa Bath
- Staff Quarters
- Laundry
- Storage
- Pets Allowed
- Access Gate
- Kitchen
- Fire Place
- Guest Toilet
- Entrance Hall
- Paving
- Garden
- Family TV Room
| Bedrooms | 4 |
| Bathrooms | 3 |
| Garages | 2 |
| Floor Area | 400 m2 |
| Erf Size | 764 m2 |

















































