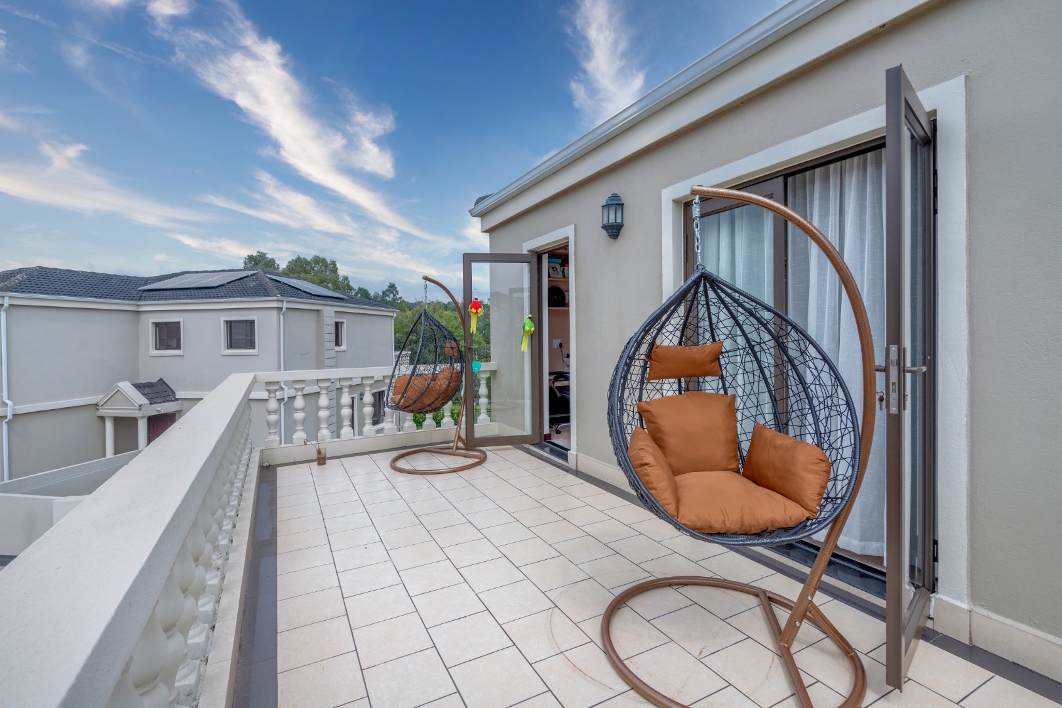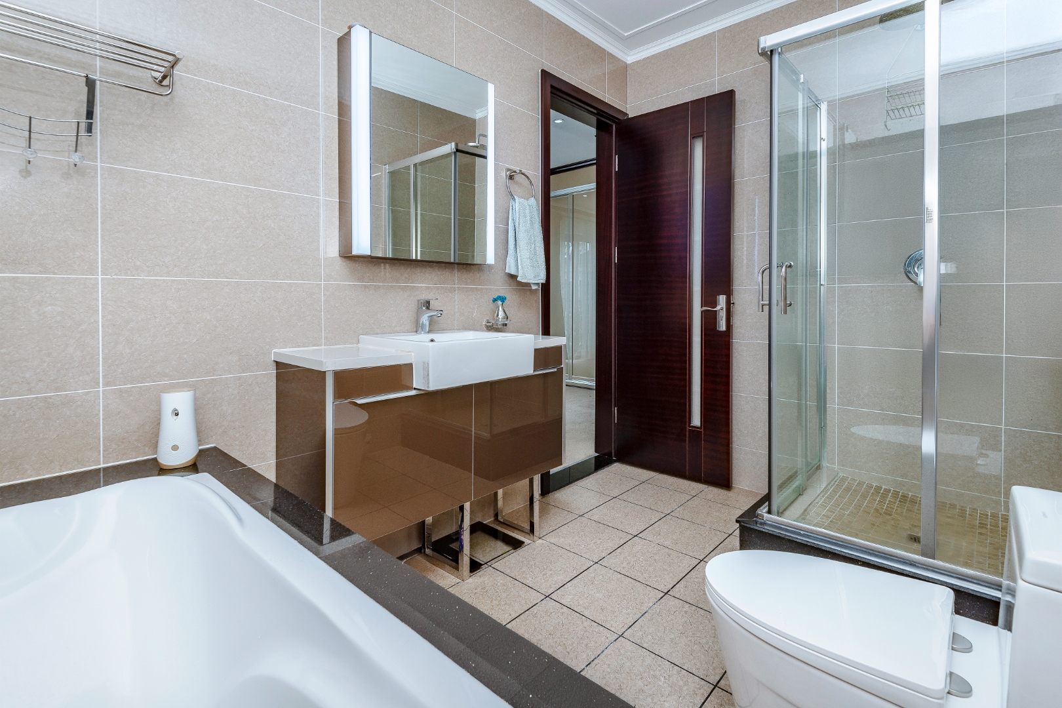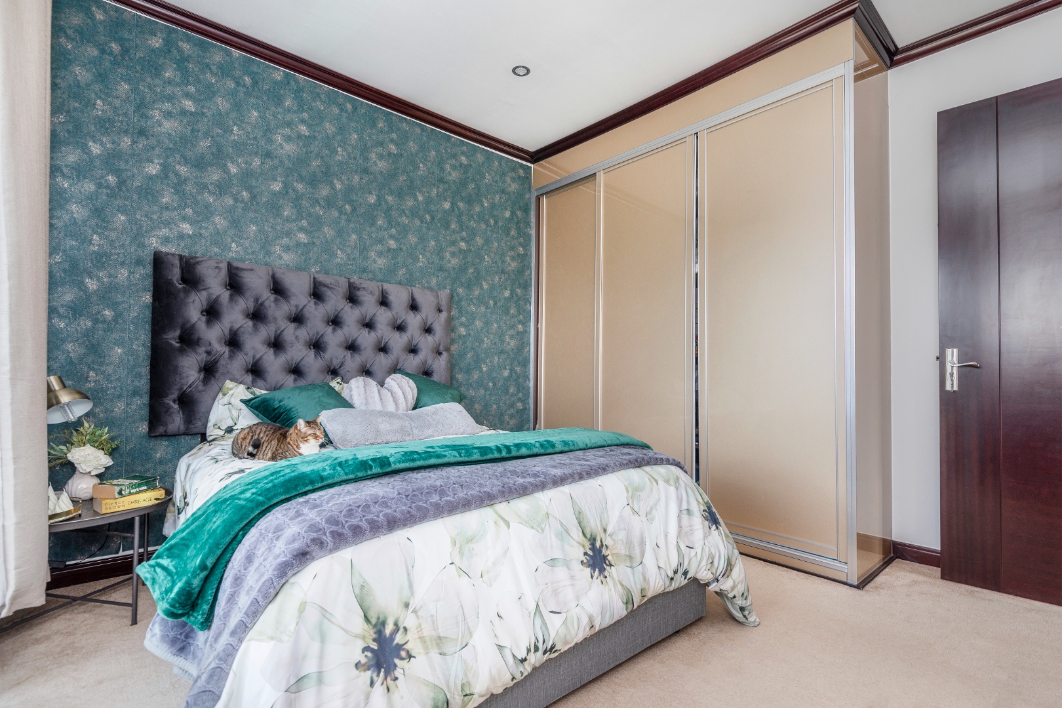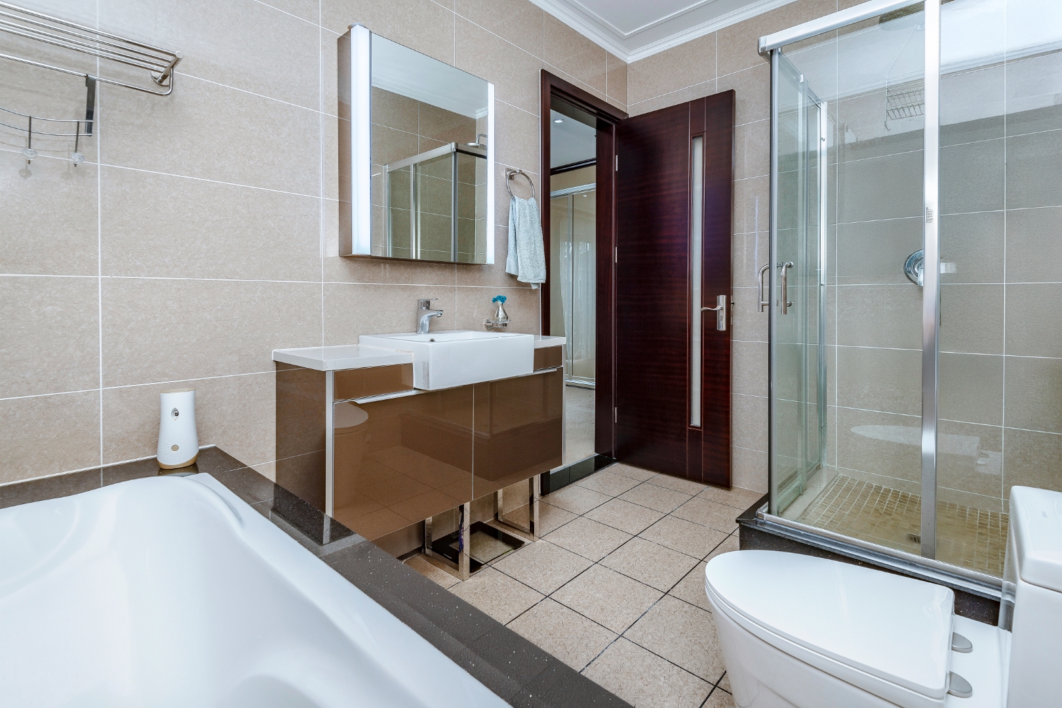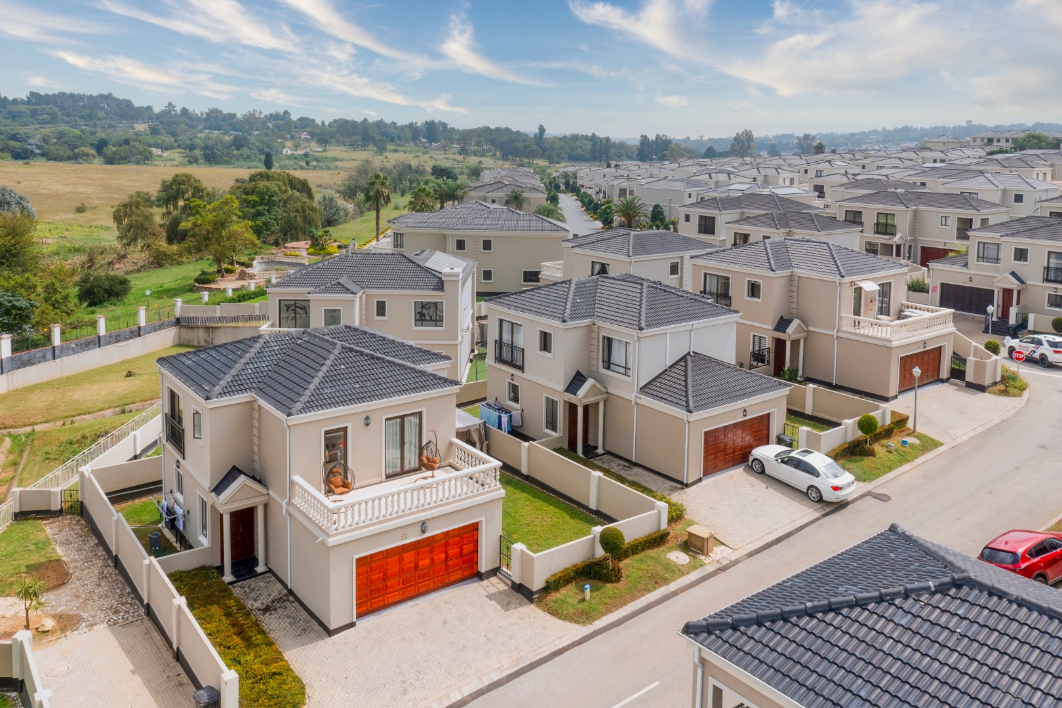- 3
- 3
- 2
- 291 m2
- 281 m2
Monthly Costs
Monthly Bond Repayment ZAR .
Calculated over years at % with no deposit. Change Assumptions
Affordability Calculator | Bond Costs Calculator | Bond Repayment Calculator | Apply for a Bond- Bond Calculator
- Affordability Calculator
- Bond Costs Calculator
- Bond Repayment Calculator
- Apply for a Bond
Bond Calculator
Affordability Calculator
Bond Costs Calculator
Bond Repayment Calculator
Contact Us

Disclaimer: The estimates contained on this webpage are provided for general information purposes and should be used as a guide only. While every effort is made to ensure the accuracy of the calculator, RE/MAX of Southern Africa cannot be held liable for any loss or damage arising directly or indirectly from the use of this calculator, including any incorrect information generated by this calculator, and/or arising pursuant to your reliance on such information.
Mun. Rates & Taxes: ZAR 2109.00
Monthly Levy: ZAR 2007.00
Property description
centers Set within beautifully landscaped gardens with lush greenery, this home is designed for those who appreciate elegance and sophistication.
Property Features:
3 Spacious Bedrooms: Designed for comfort, with ample natural light and premium finishes
2.5 Luxurious Bathrooms: Featuring high-end fittings and modern design
Gourmet Kitchen: Equipped with top-quality imported and local finishes
Elegant Living Spaces: Open-plan design that flows seamlessly to outdoor areas
Private Garden: A beautifully landscaped oasis for relaxation and entertaining
yours – call
Secure Estate: 24-hour security for peace of mind
This exclusive cluster home offers a perfect blend of privacy, luxury, and convenience, just minutes away from Fourways’ top amenities, shopping centres, and entertainment hubs.
This can be yours - call now!
Property Details
- 3 Bedrooms
- 3 Bathrooms
- 2 Garages
- 1 Ensuite
- 1 Lounges
- 1 Dining Area
Property Features
- Balcony
- Club House
- Pets Allowed
- Kitchen
- Guest Toilet
- Paving
- Garden
- Family TV Room
| Bedrooms | 3 |
| Bathrooms | 3 |
| Garages | 2 |
| Floor Area | 291 m2 |
| Erf Size | 281 m2 |


