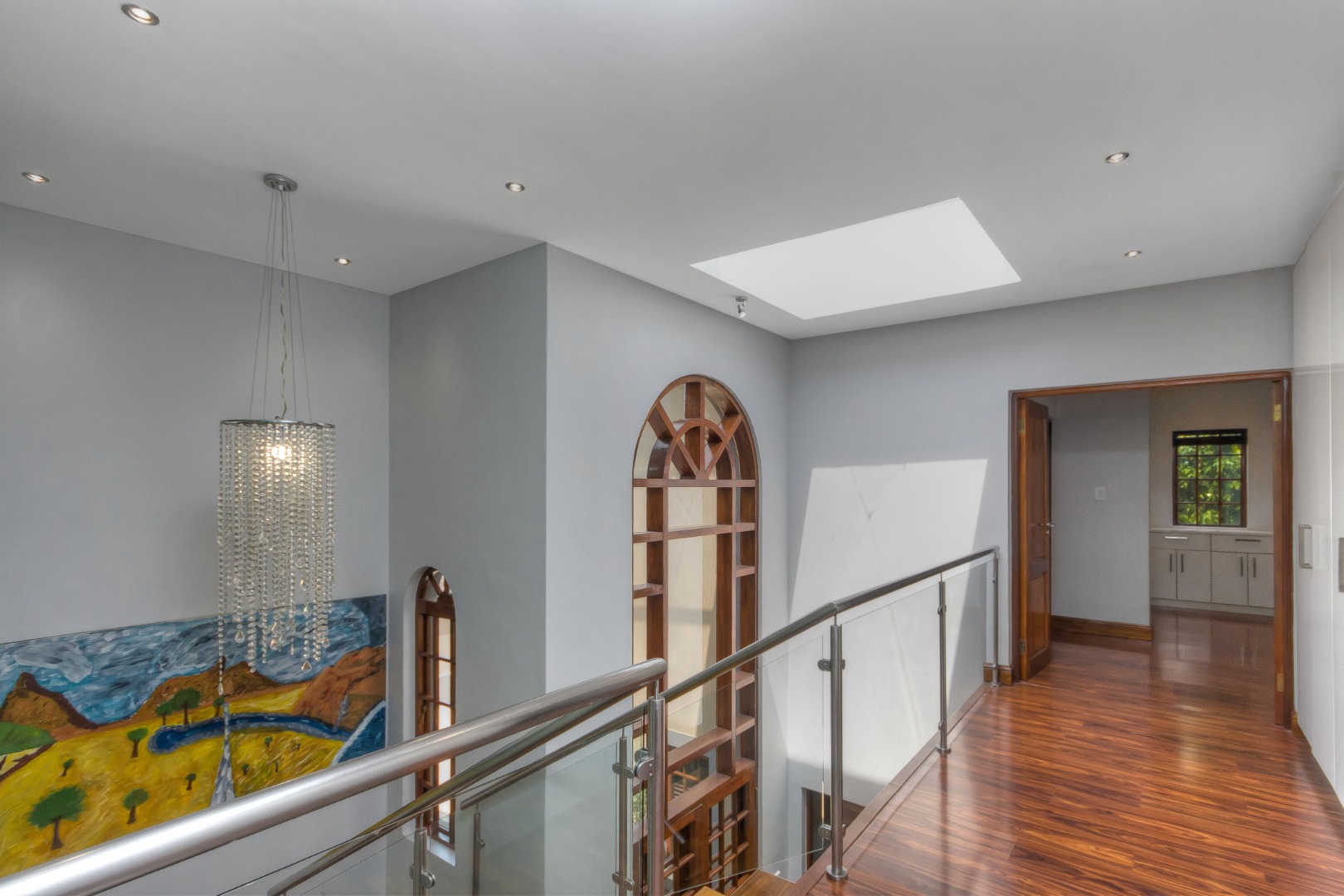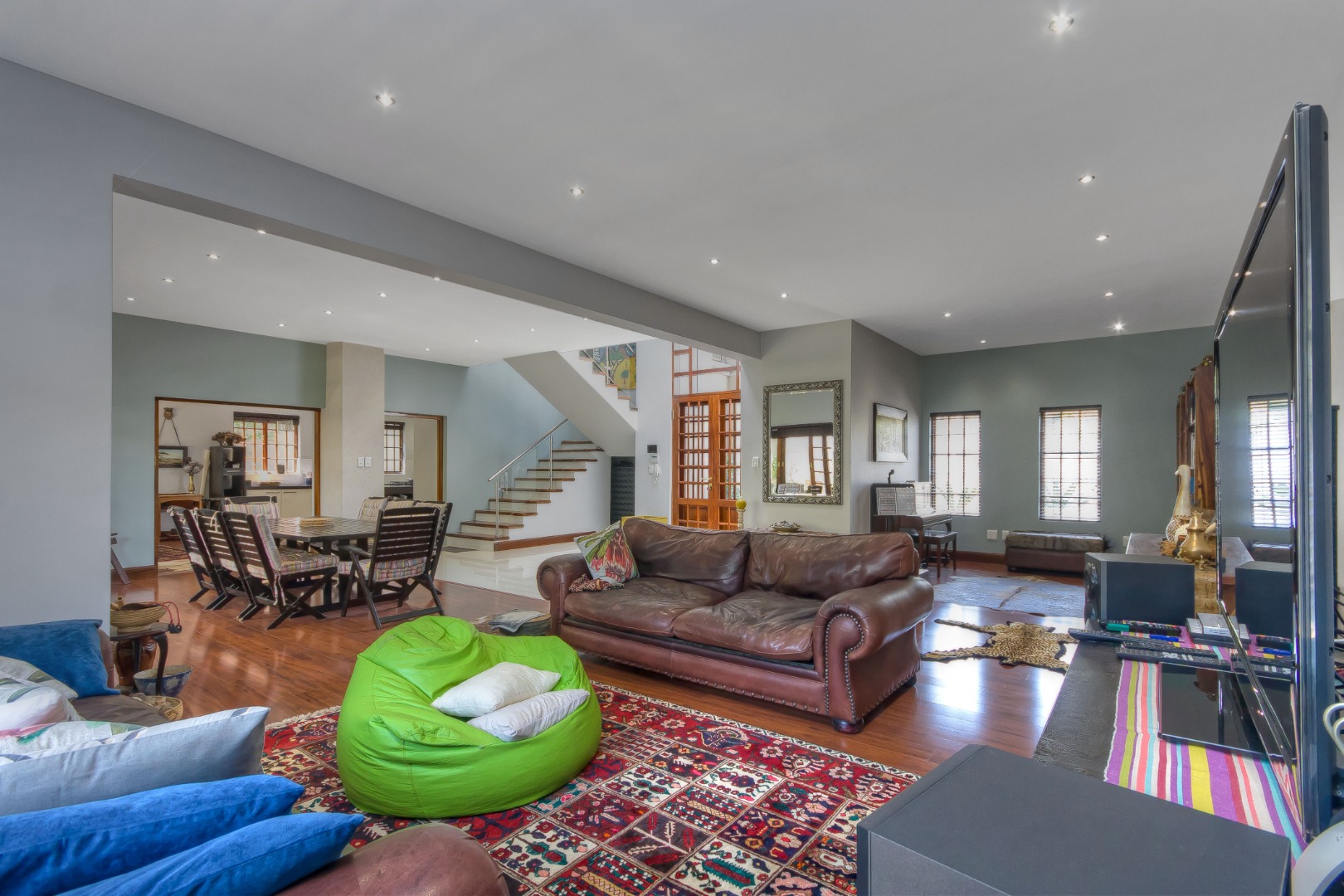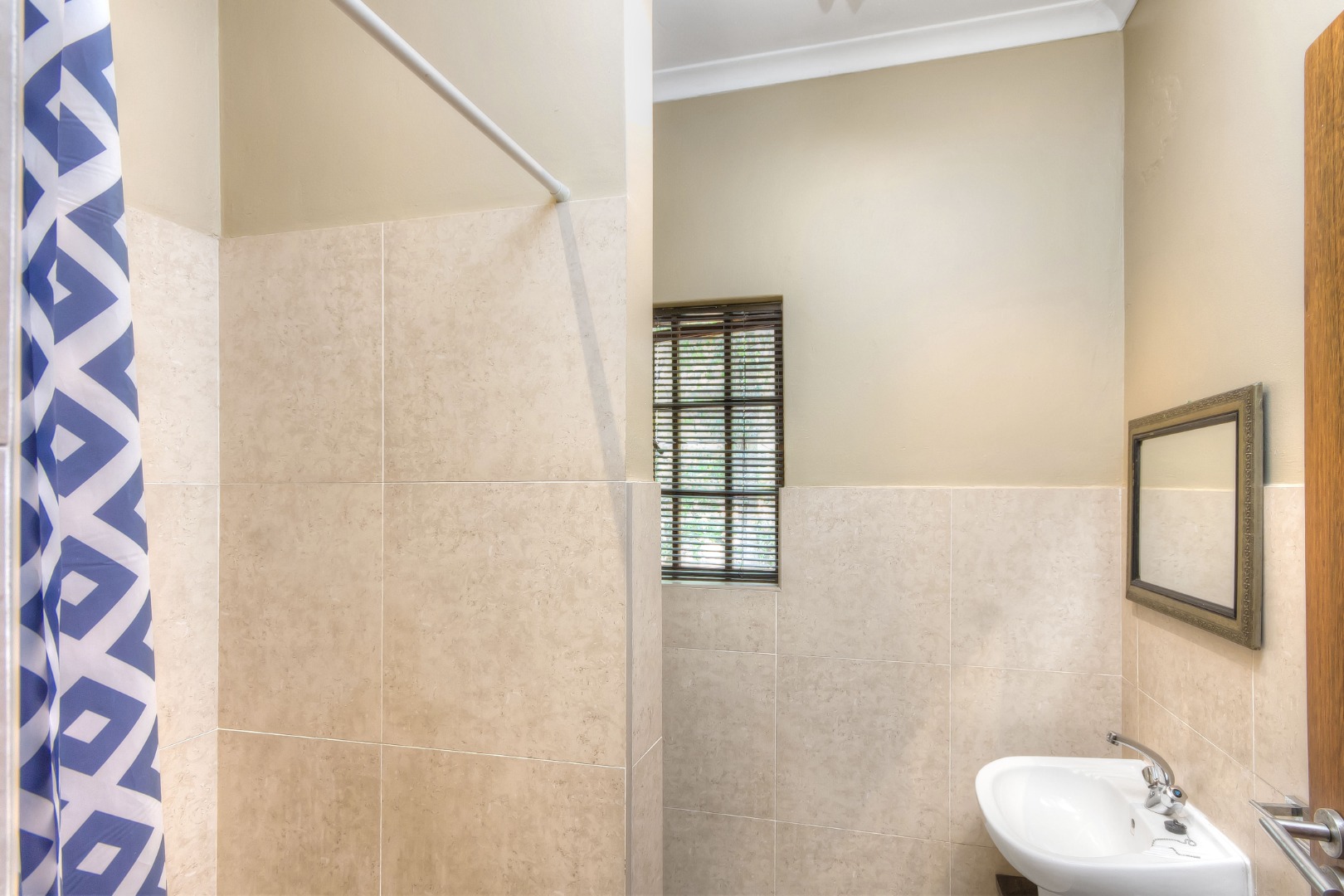- 5
- 4.5
- 2
- 490 m2
- 805 m2
Monthly Costs
Monthly Bond Repayment ZAR .
Calculated over years at % with no deposit. Change Assumptions
Affordability Calculator | Bond Costs Calculator | Bond Repayment Calculator | Apply for a Bond- Bond Calculator
- Affordability Calculator
- Bond Costs Calculator
- Bond Repayment Calculator
- Apply for a Bond
Bond Calculator
Affordability Calculator
Bond Costs Calculator
Bond Repayment Calculator
Contact Us

Disclaimer: The estimates contained on this webpage are provided for general information purposes and should be used as a guide only. While every effort is made to ensure the accuracy of the calculator, RE/MAX of Southern Africa cannot be held liable for any loss or damage arising directly or indirectly from the use of this calculator, including any incorrect information generated by this calculator, and/or arising pursuant to your reliance on such information.
Mun. Rates & Taxes: ZAR 4000.00
Monthly Levy: ZAR 2000.00
Property description
Nestled in the most sought-after spot within the complex, this spacious cluster home boasts expansive living areas that seamlessly flow onto a covered patio, leading to a generously-sized garden and a sparkling, uniquely designed pool. The open-plan gourmet kitchen, adjacent to the dining area, features a central island, both gas and electric hobs, a separate scullery, and a pantry. With soft-touch cabinetry and ample storage space, it is a true entertainer’s dream.
Upstairs, natural light pours in through a skylight, illuminating the four well-sized bedrooms, each adorned with elegant wood
flooring. Two of the bedrooms are en-suite, while the other two share a full bathroom. The master suite is a true retreat, offering a spacious layout, a dedicated dressing area, and a luxurious, modern en-suite bathroom.
Above the double garage, you’ll find a fully-equipped flatlet, complete with a bedroom, kitchen, lounge, and bathroom—ideal as a teen pad, guest suite, or staff accommodation.
This home comes with a range of desirable features, including CCTV, LAN conversion (with easy fibre connectivity), wooden blinds, energy-efficient LED downlighting, a salt-chlorinated pool, built-in braai/fireplace, and a tranquil pond with a pump. With every detail meticulously crafted, this home is a must-see!
Property Details
- 5 Bedrooms
- 4.5 Bathrooms
- 2 Garages
- 3 Ensuite
- 2 Lounges
- 1 Dining Area
- 1 Flatlet
Property Features
- Balcony
- Patio
- Pool
- Pets Allowed
- Access Gate
- Kitchen
- Built In Braai
- Fire Place
- Pantry
- Guest Toilet
- Entrance Hall
- Intercom
- Family TV Room
| Bedrooms | 5 |
| Bathrooms | 4.5 |
| Garages | 2 |
| Floor Area | 490 m2 |
| Erf Size | 805 m2 |
Contact the Agent

Robyn Cohen
Full Status Property Practitioner































































