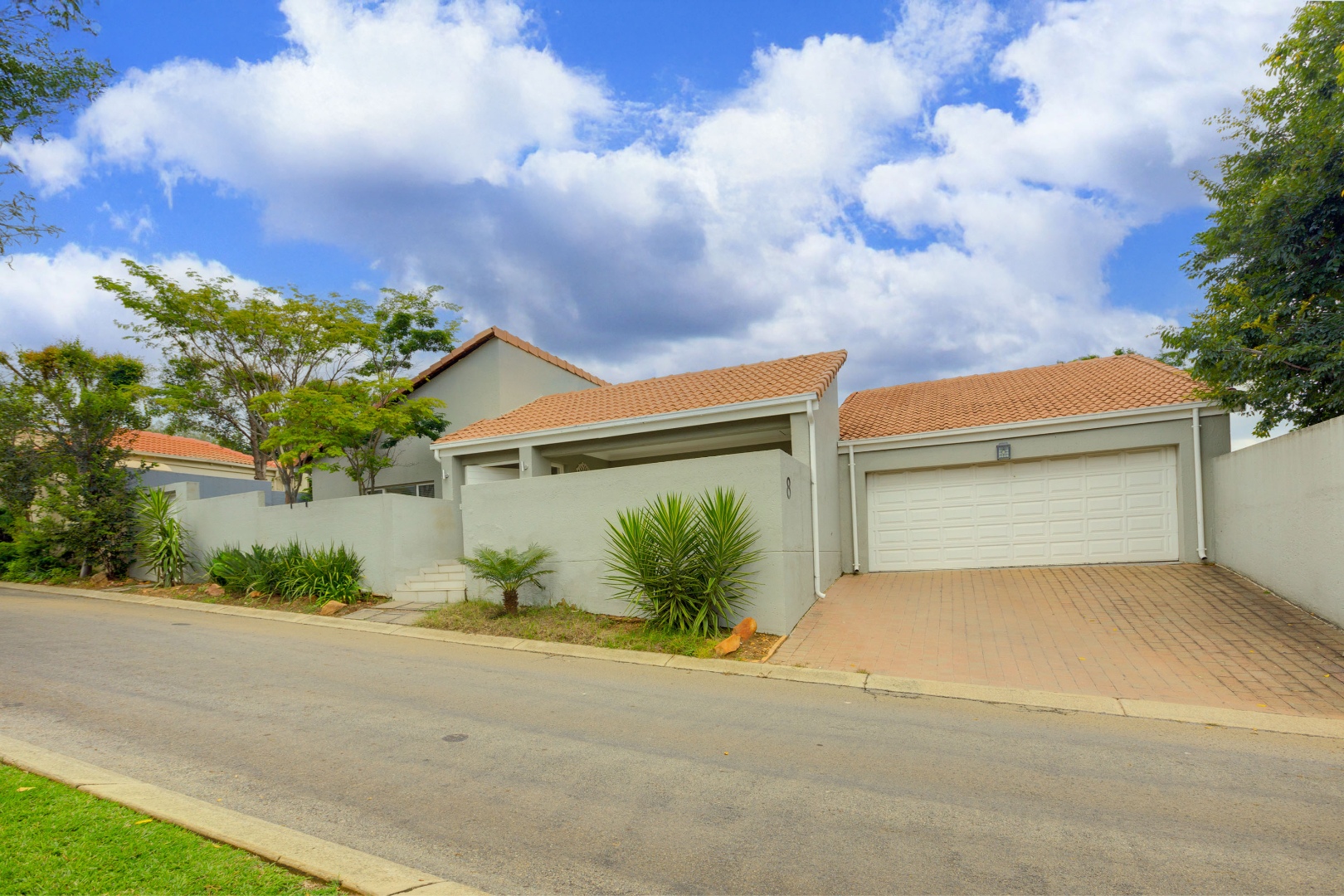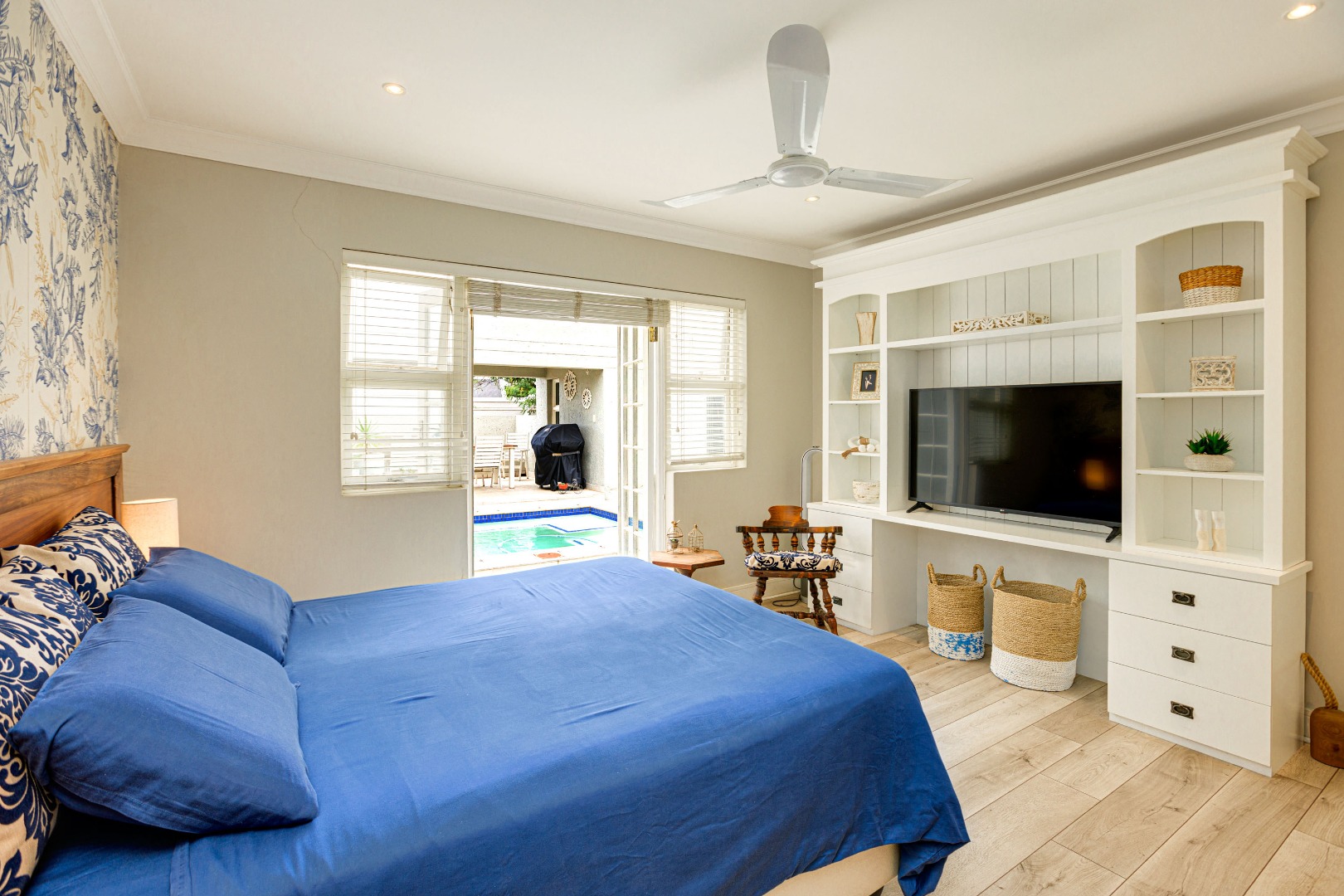- 3
- 2
- 1
- 258 m2
- 446 m2
Monthly Costs
Property description
Furnished Option available, Lease period negotiable
Step into effortless, luxury living with this beautifully presented single storey home, perfectly positioned within a prestigious secure lifestyle estate in the heart of Fourways. This modern, tastefully finished residence offers the perfect blend of comfort, convenience, and sophisticated design.
The open-plan layout creates an effortless flow from the elegant entrance hall to the spacious lounge and dining area, seamlessly connecting to a gourmet kitchen that opens onto a charming courtyard. At the heart of the home lies a stunning entertainment area with swimming pool, and covered patio enhancing the indoor-outdoor living experience that this home offers.
The three spacious bedrooms, all featuring laminated flooring, are warm and generous with built in cupboards and tasteful blinds. Two of the bedrooms share a bathroom with walk in shower. The master suite is a true sanctuary, with direct access to the pool and entertainment space, complemented by a soothing water feature, walk through wardrobes and an en-suite with a bath.
Additional features of this home include:
Furnished rental option available
Water tank for greywater collection
Inverter installed for backup power
Double garage and driveway
Staff accommodation
Waterford Estate is located just off of Witkoppen road and offers residents top class security, amenities such as a play ground for kids and tennis courts, and a convenient location close to all the major transport routes, schools, and amenities of Fourways and beyond. Experience luxury, security, and effortless living in this exceptional home. Contact me today to arrange a private viewing!
Property Details
- 3 Bedrooms
- 2 Bathrooms
- 1 Garages
- 1 Ensuite
- 1 Lounges
- 1 Dining Area
Property Features
| Bedrooms | 3 |
| Bathrooms | 2 |
| Garages | 1 |
| Floor Area | 258 m2 |
| Erf Size | 446 m2 |


















































